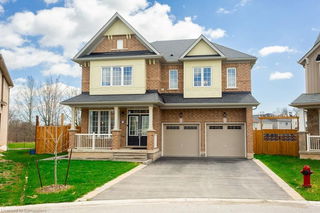Spectacular 7-Bedroom, 4-Bath Custom-Built Luxury Home Approx. 4,200 sq. ft. of Exquisite Living Space. Nestled on an oversized (34ft-front, 149ft-deep, 166ft-back) pie-shaped lot in a highly sought-after cul-de-sac, this stunning brick-and-stucco residence is a true showpiece, offering refined elegance, modern upgrades, and exceptional craftsmanship throughout.Step into the grand open-to-above foyer, where soaring 10' ceilings and an extraordinary open-riser oak staircase set the tone for luxury living. The custom gourmet kitchen is a chefs dream, featuring granite counters, a large center island, butlers pantry, and seamless flow into the sun-filled family room with a striking stone gas fireplace. Expansive wall-to-wall windows flood the space with natural light and open to a spacious cedar deck overlooking the fully fenced, professionally landscaped private backyard perfect for entertaining or quiet relaxation.The upper level boasts 9' ceilings, a generous landing, and an elegant primary suite with a walk-in closet and a spa-inspired 5-piece ensuite featuring slate finishes, a glass-enclosed shower, and whirlpool tub.The fully finished lower level offers endless possibilities with a separate entrance, kitchen, 3 bedrooms, and bath-ideal for an in-law suite, multi-generational living, or future rental income potential.Additional highlights include:Central Air Conditioning & Central Vacuum, Pot lights in the the family room,Upgraded lighting throughout, Custom window coverings, 200-amp electrical service & alarm system, Stamped concrete walkways & patio, Garage door opener, 3.5 baths including ensuite. This home is more than a place to live, its a lifestyle retreat where elegance meets comfort. With unmatched quality and attention to detail, this property is priced to sell. One visit and you'll fall in love!





